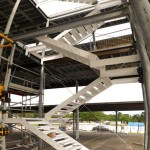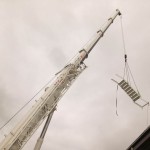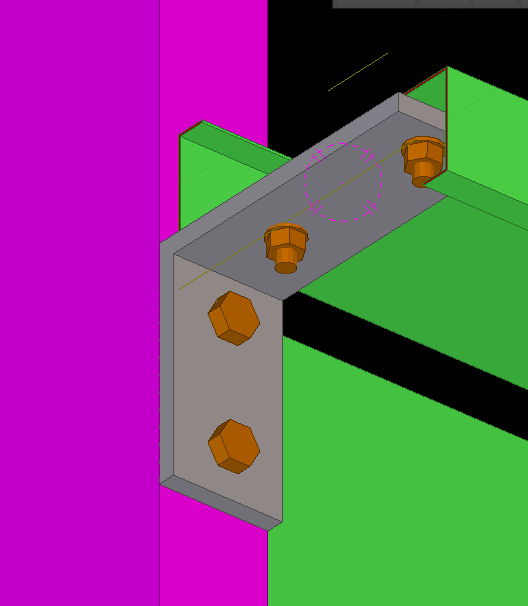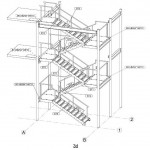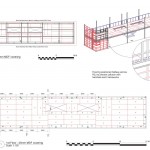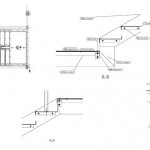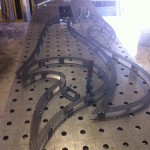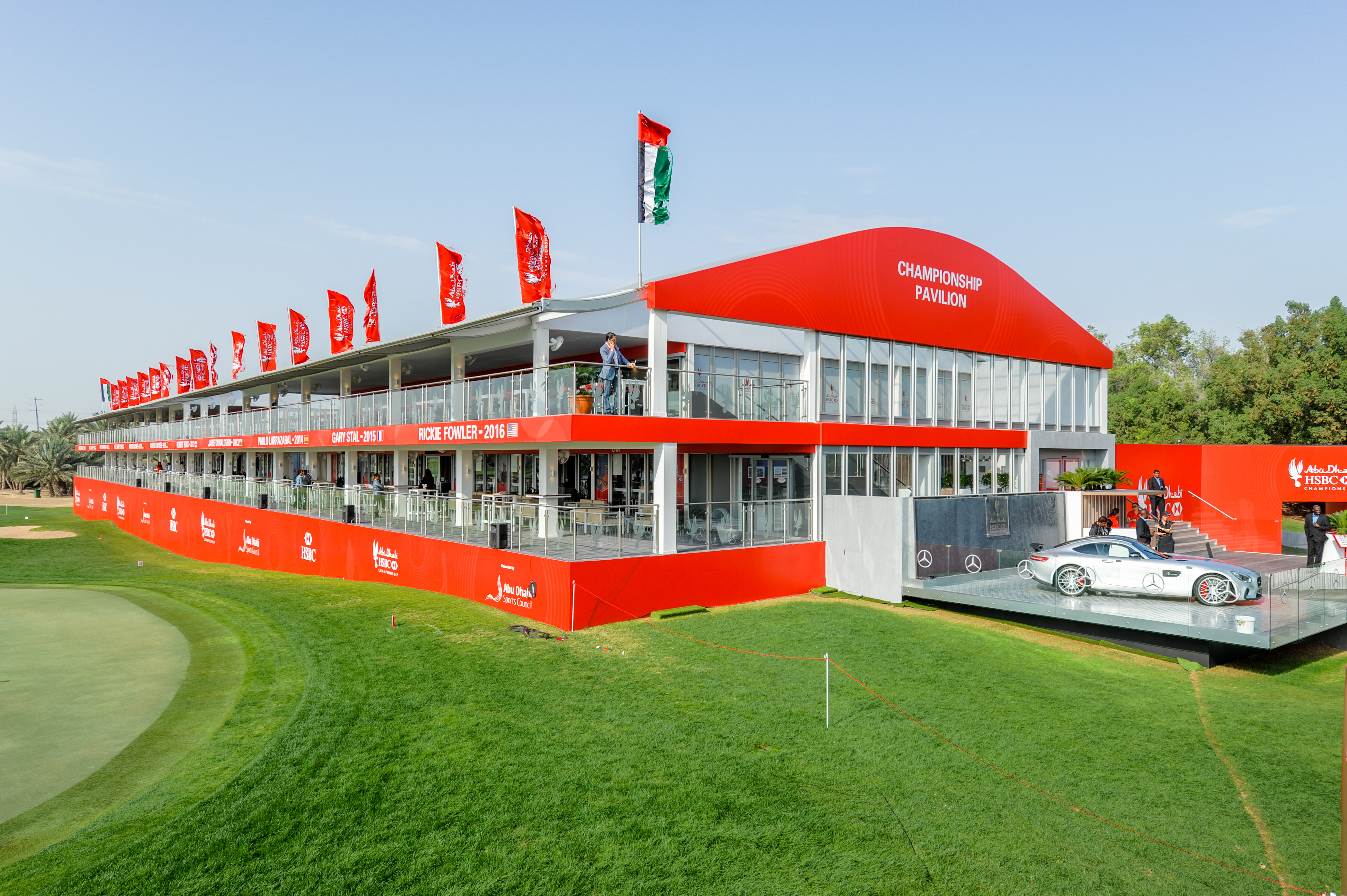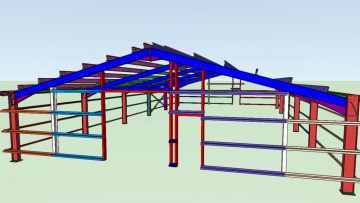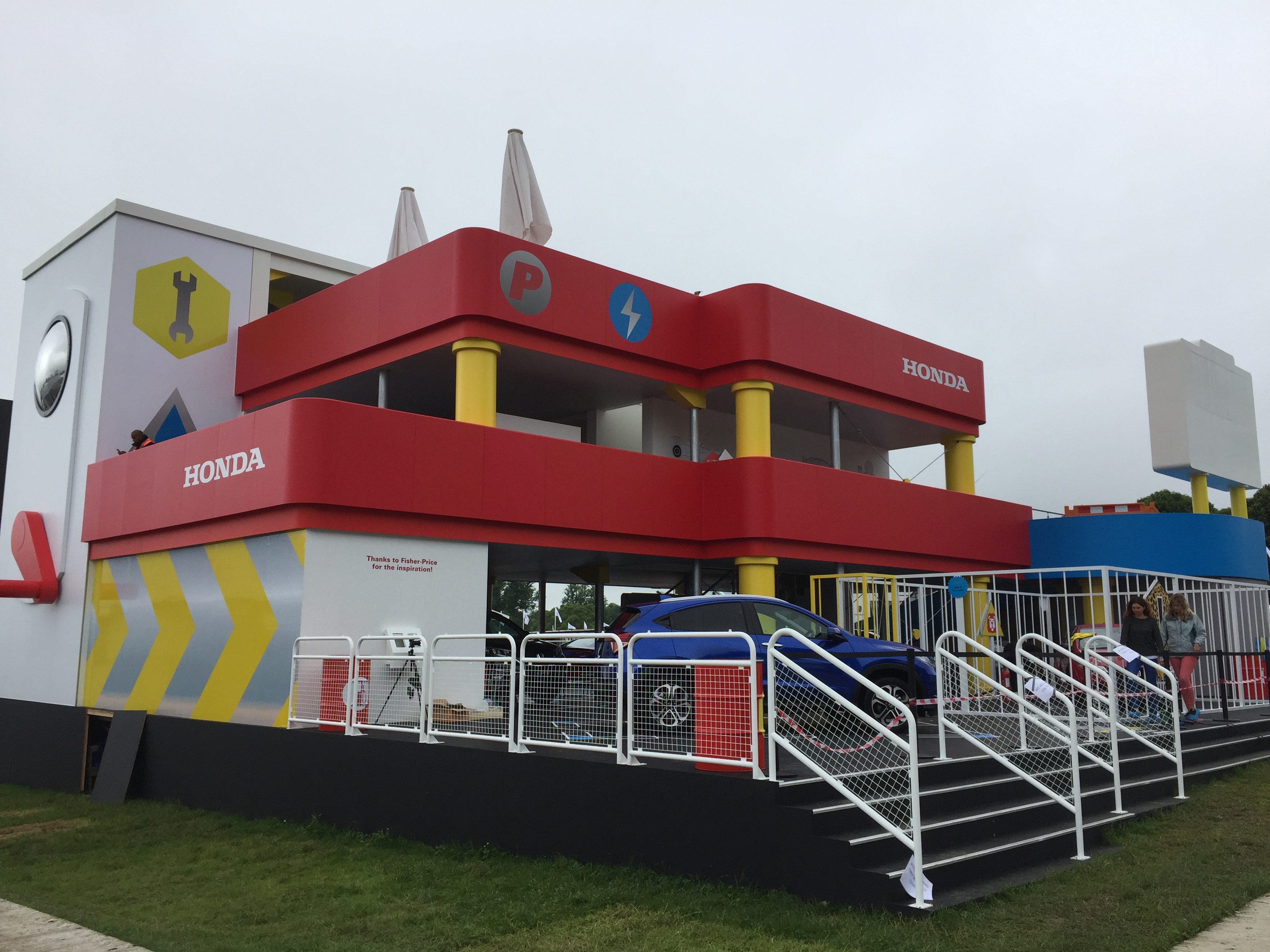Whether full structural steel, Architectural metalwork or sheet metal… It’s no problem
Using the latest in software I can take your engineers calculations and detail your structure for you, providing full part lists, CNC and Laser files and fully detailed drawings of each part.
Most of my workflow is in 3D, but where necessary I draw in 2D also. I work alongside a lot of firms which are ISO9001 and CE marked so I am familiar working within the constraints of a modern QMS .
.
When designing for steelwork it is essential to remain accurate and consistent across the whole project. I have a good working knowledge of the workshop and fabrication process as well as on site in the final assembly stage.
These days BIM is king
I began 3D design in 1998 when I first started to push vertices and splines around in 3DS max. I developed a unique workflow which allowed me to design at a much faster rate and much more accurately than classic 2D draughtsmen.
During the new millennium the world caught up and BIM (Building information modelling was introduced to our industry. I began to look at new software such as Revit and Tekla and realised that the way that I had been working for the previous 10 years was already BIM friendly.
Now I offer a well rounded, very experienced design service which is not only suitable for CE and ISO9001 workflows but also perfect for BIM if that’s your requirements.
If you have any queries, please Contact me

