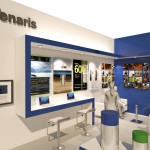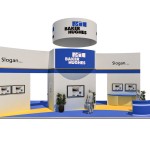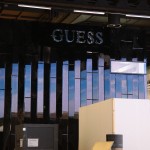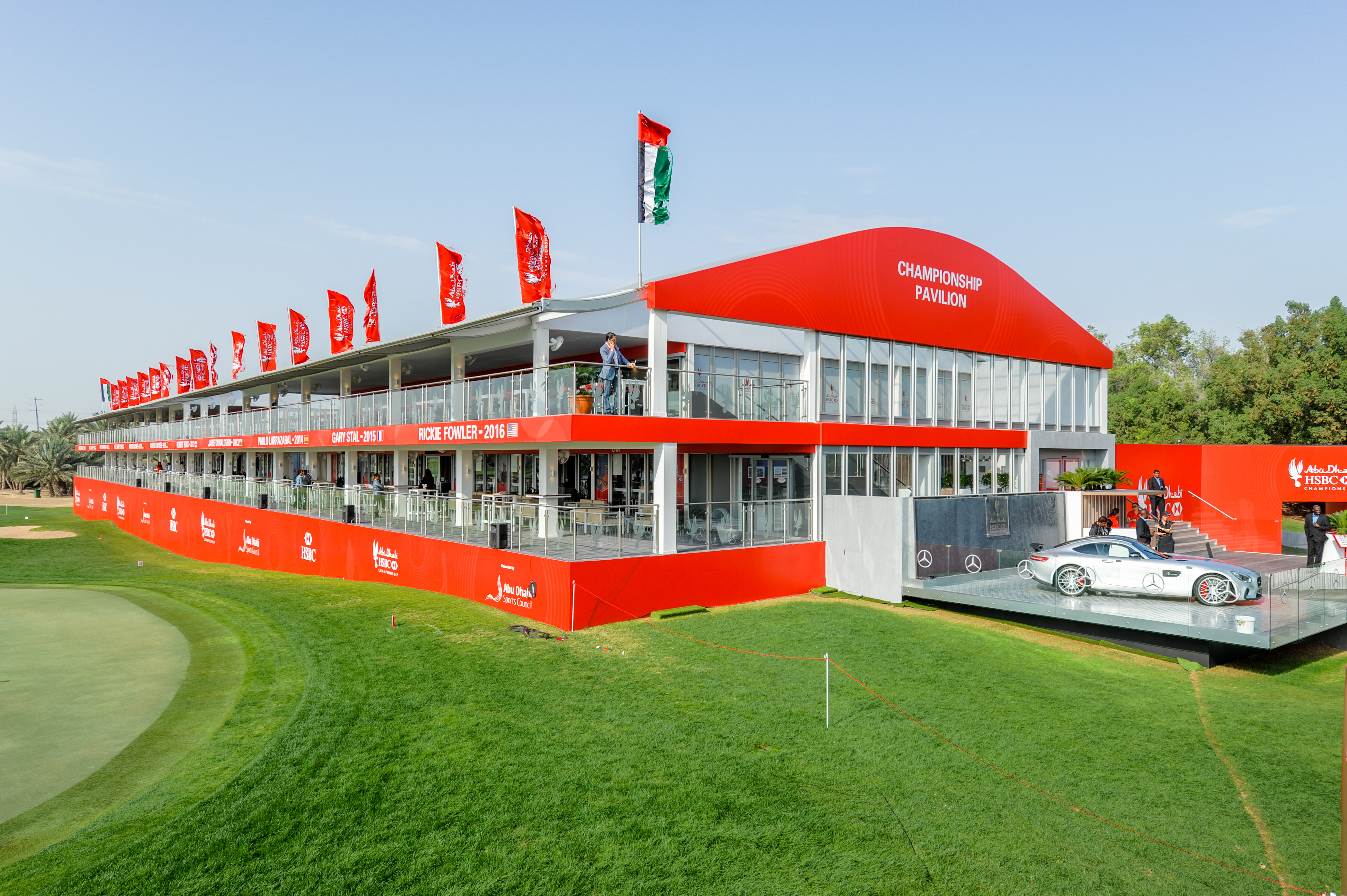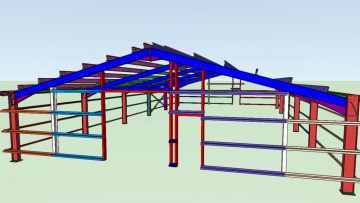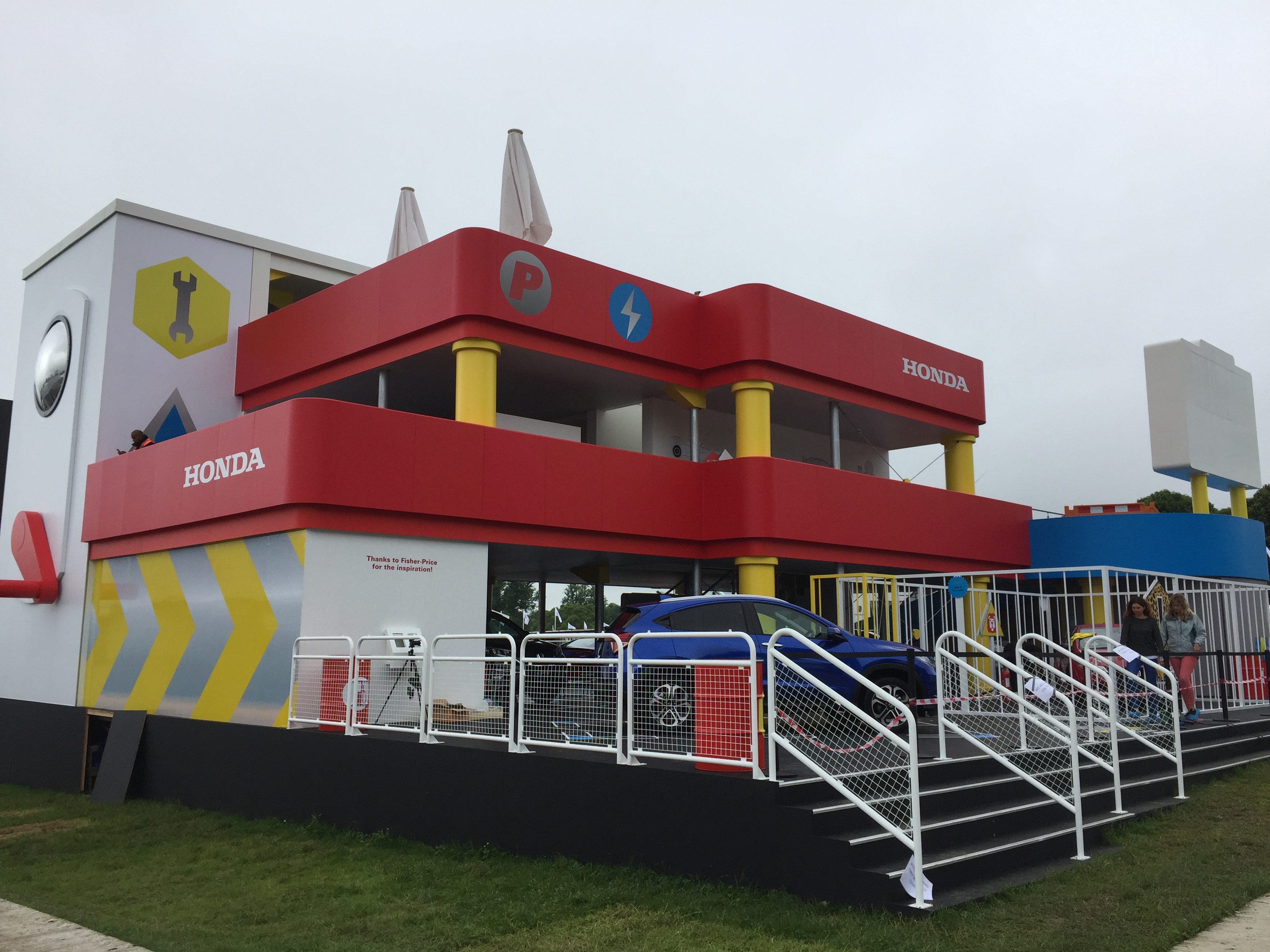Looks nice but do you really need a visual?..
Yes, you do!
Floorplans and elevations are always good to see, but believe it or not some people just can’t “see” the finished product in their minds eye.
Visualisation is a cost effective way of demonstrating the finished article to a client. The main advantage is that the models are created to scale, which takes all of the guesswork and grey areas away.
Using a 3D visual will also allow you to see graphics in their final positions and also help to understand any lighting issues that might arise.
I am experienced in the use of 3Ds Max and render using the amazing Vray engine. I am able to take typical AutoCAD or Vectorworks CAD drawings and model, texture, light and animate your scene.
What if I don’t know anything about my graphics?
Don’t worry, I am a trained graphic designer with years of experience in the sign and large format industry also.
Visualisation is much more than just a fancy show off, it’s an important part of the design process as often you will discover new areas that need attention.
Working with a 3D model takes you through the design process in a much more effective and accurate way, showing the client exactly what to expect before anything is produced or ordered, which inevitably helps to keep later mistakes and misunderstandings to a minimum.
If you would like to discuss a visualisation project, please do not hesitate to get in touch





